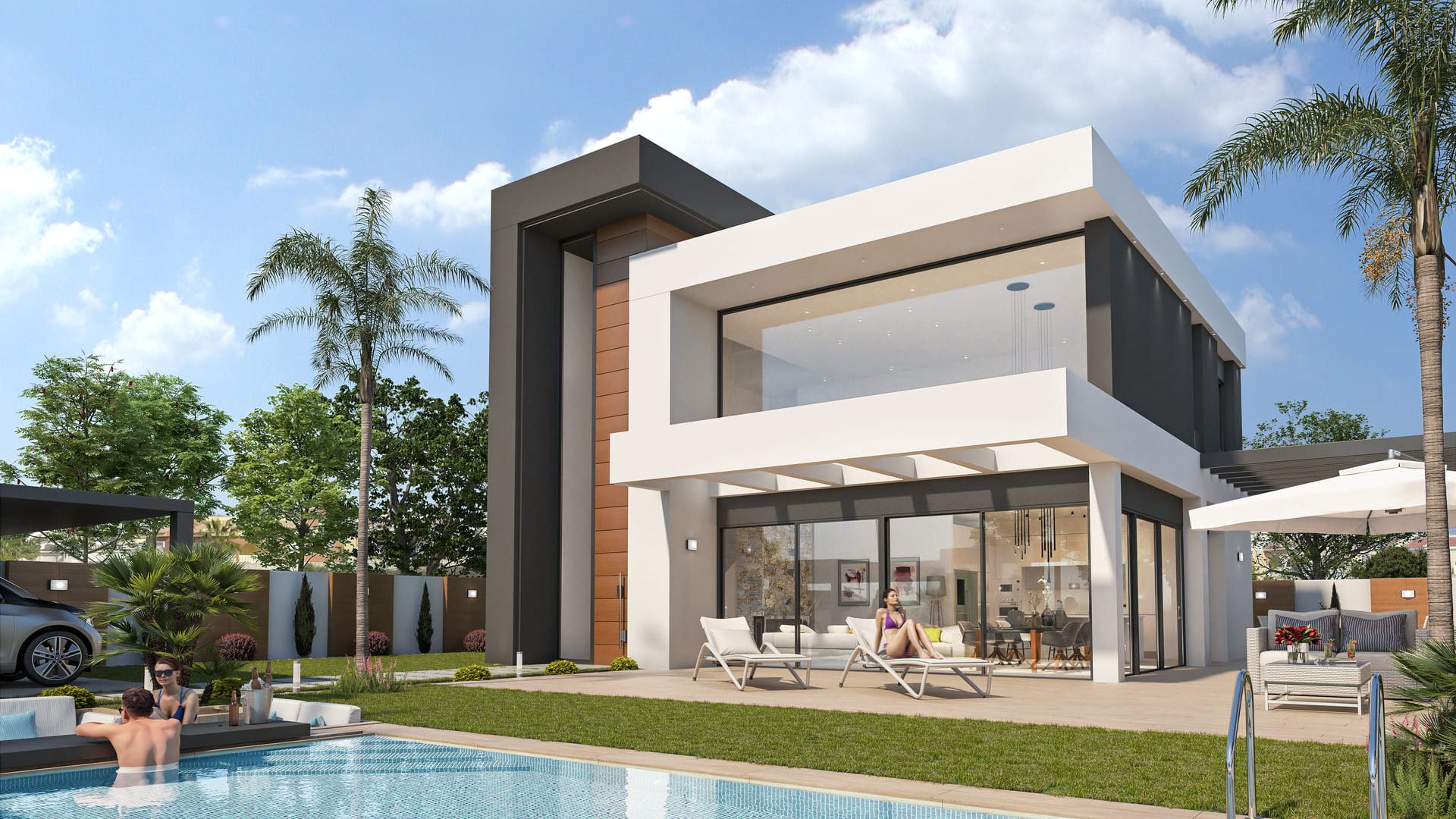

Discover the perfect combination of luxury and comfort in this newly built villa in La Zenia, Orihuela Costa. This modern property, built on a plot of 660 m², offers a constructed area of 309 m² distributed over two floors. With a privileged location, close to all amenities and the beach, the villa has 3 bedrooms, 4 bathrooms, a fully equipped open plan kitchen, and multiple outdoor spaces designed to enjoy the Mediterranean climate. The villa is south-southeast facing, ensuring abundant natural light throughout the day. In addition, it boasts exclusive features such as a swimming pool with waterfall and integrated jacuzzi, a chill out area with outdoor kitchen, and a 103 m² garage.
OUTDOOR AREAS
The exterior of this luxury villa in La Zenia is designed to offer maximum enjoyment of the outdoor lifestyle. The 660 m² plot includes a private swimming pool with waterfall and integrated Jacuzzi, surrounded by a terrace ideal for relaxing and sunbathing. The chill out area, equipped with a gas or electric outdoor kitchen, is perfect for gatherings and barbecues. In addition, the property boasts a well-kept garden, providing a green and serene environment. The spacious terraces, with a total of 80 m², offer additional spaces to enjoy the outdoors and the views. The villa is fenced, ensuring privacy and security for its residents.
INDOOR AREAS
The interior of the villa is designed with a focus on luxury and functionality. The main floor features a spacious and bright living-dining room with large sliding windows that allow in natural light and views of the garden and pool. The open plan kitchen, equipped with high quality appliances, is modern and functional, perfect for those who love cooking. The villa has 3 double bedrooms, each with en-suite bathroom and fitted wardrobes, providing privacy and comfort. The bathrooms are equipped with high-end finishes and modern fittings. The villa also includes exclusive features such as double glazing, electric blinds, ducted air conditioning, underfloor heating, and a 103 m² garage with space for two cars.
 Beds: 3
Beds: 3 Baths: 4
Baths: 4 Built: 309m2
Built: 309m2 Plot: 660m2
Plot: 660m2 Distance to beach: 1000 Mts.
Distance to beach: 1000 Mts. Distance to airport: 52000 Mts.
Distance to airport: 52000 Mts. Distance to amenities: 12000 Mts.
Distance to amenities: 12000 Mts. Distance to Golf: 3900 Mts.
Distance to Golf: 3900 Mts. Hospital
Hospital Kitchen: furnished+appliances
Kitchen: furnished+appliances School
School Golf
Golf Built-in cabinets
Built-in cabinets Floor: 3
Floor: 3 Near sea
Near sea Green areas
Green areas Private parking: 2
Private parking: 2
Discover the perfect combination of luxury and comfort in this newly built villa in La Zenia, Orihuela Costa. This modern property, built on a plot of 660 m², offers a constructed area of 309 m² distributed over two floors. With a privileged location, close to all amenities and the beach, the villa has 3 bedrooms, 4 bathrooms, a fully equipped open plan kitchen, and multiple outdoor spaces designed to enjoy the Mediterranean climate. The villa is south-southeast facing, ensuring abundant natural light throughout the day. In addition, it boasts exclusive features such as a swimming pool with waterfall and integrated jacuzzi, a chill out area with outdoor kitchen, and a 103 m² garage.
OUTDOOR AREAS
The exterior of this luxury villa in La Zenia is designed to offer maximum enjoyment of the outdoor lifestyle. The 660 m² plot includes a private swimming pool with waterfall and integrated Jacuzzi, surrounded by a terrace ideal for relaxing and sunbathing. The chill out area, equipped with a gas or electric outdoor kitchen, is perfect for gatherings and barbecues. In addition, the property boasts a well-kept garden, providing a green and serene environment. The spacious terraces, with a total of 80 m², offer additional spaces to enjoy the outdoors and the views. The villa is fenced, ensuring privacy and security for its residents.
INDOOR AREAS
The interior of the villa is designed with a focus on luxury and functionality. The main floor features a spacious and bright living-dining room with large sliding windows that allow in natural light and views of the garden and pool. The open plan kitchen, equipped with high quality appliances, is modern and functional, perfect for those who love cooking. The villa has 3 double bedrooms, each with en-suite bathroom and fitted wardrobes, providing privacy and comfort. The bathrooms are equipped with high-end finishes and modern fittings. The villa also includes exclusive features such as double glazing, electric blinds, ducted air conditioning, underfloor heating, and a 103 m² garage with space for two cars.
This info given here is subject to errors and do not form part of any contract. The offer can be changed or withdrawn without notice. Prices do not include purchase costs.