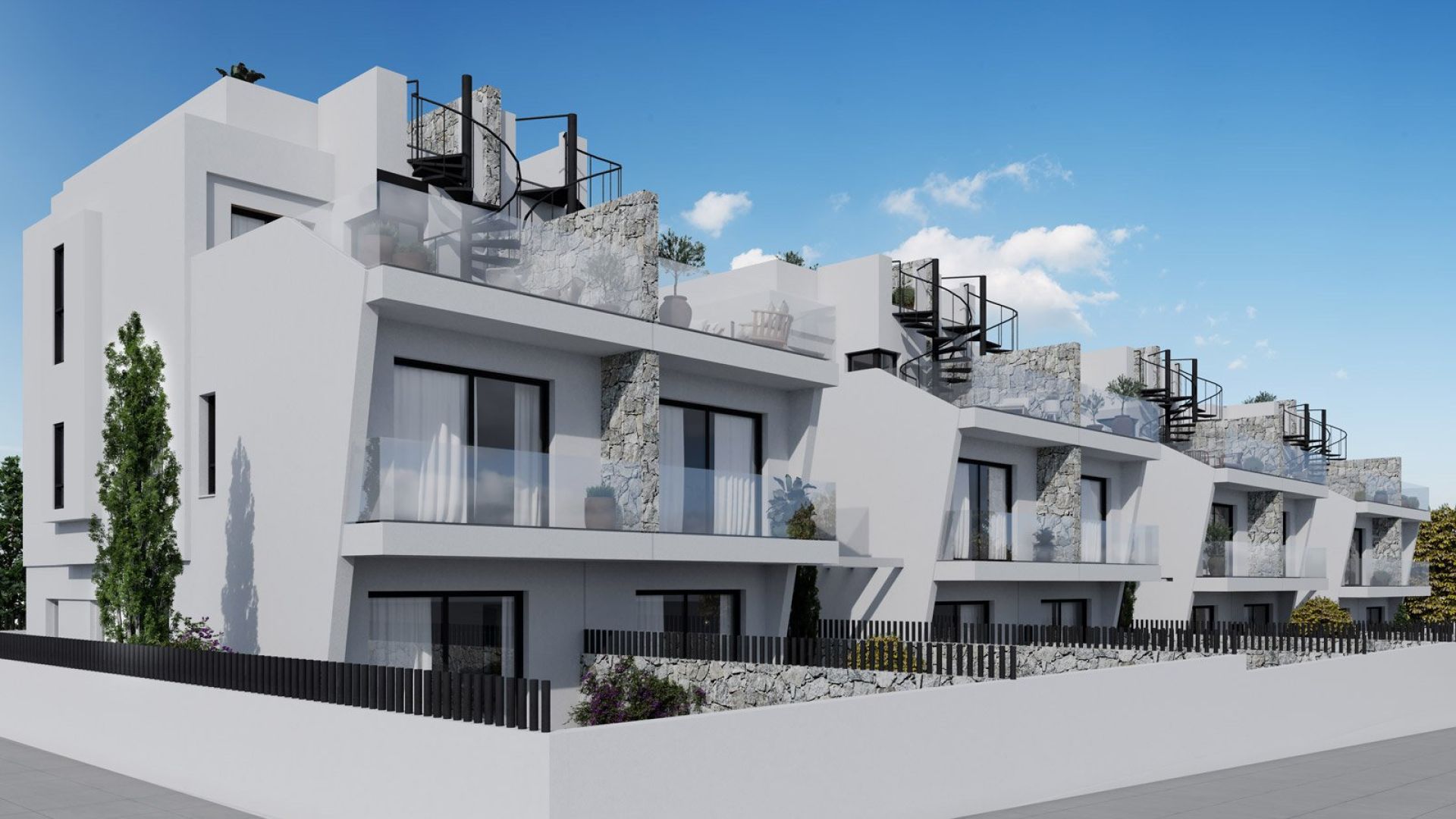

Consisting of 8 semi-detached villas with 3 models available - with 3, 4 or 5 bedrooms. Spacious houses with a total built area of 171 m2 which are distributed over 3 levels. You can also request a large roof terrace for an additional cost, from which you can enjoy a panoramic view of the sea and the surrounding area. The properties are situated only 700 metres from the sea and 10 min walk from the centre of Guardamar del Segura, where you will find all kind of services, shops, bars and restaurants. Quiet and peaceful area all year round which is perfectly suitable for permanent living as well as for holidays.
OUTDOOR AREAS
The house has a private plot of 148 m2 with private parking area. The entire property will have pre-installation for a private interior lift. All the properties will be delivered with fitted kitchen, complete bathrooms, pre-installation of centralised air conditioning, motorised blinds, high quality Climalit windows, armoured entrance door, fitted wardrobes in bedrooms, underfloor heating in bathrooms.
INDOOR AREAS
This model consists of 3 bedrooms, 4 bathrooms, 2 living rooms and several terraces ... . On the ground floor there is an open plan kitchen with a spacious living room and 1 bathroom. On the first floor the master suite with private bathroom and access to a small balcony, and 2 double bedrooms with shared bathroom. On the first floor this model offers a second living room with the possibility of having a second kitchen or a bar, 1 bathroom and a large open terrace of 24 m2 with sea views.
 Beds: 4
Beds: 4 Baths: 4
Baths: 4 Built: 171m2
Built: 171m2 Plot: 148m2
Plot: 148m2 Balcony: 116 m2
Balcony: 116 m2 Distance to beach: 700 Mts.
Distance to beach: 700 Mts. Distance to airport: 4160 Mts.
Distance to airport: 4160 Mts. Distance to amenities: 66 Mts.
Distance to amenities: 66 Mts. Distance to Golf: 7213 Mts.
Distance to Golf: 7213 Mts. Hospital
Hospital School
School Golf
Golf Built-in cabinets
Built-in cabinets Floor: 3
Floor: 3 Near sea
Near sea Green areas
Green areas Private parking: 1
Private parking: 1 Kitchen: furnished
Kitchen: furnished Solarium
Solarium
Consisting of 8 semi-detached villas with 3 models available - with 3, 4 or 5 bedrooms. Spacious houses with a total built area of 171 m2 which are distributed over 3 levels. You can also request a large roof terrace for an additional cost, from which you can enjoy a panoramic view of the sea and the surrounding area. The properties are situated only 700 metres from the sea and 10 min walk from the centre of Guardamar del Segura, where you will find all kind of services, shops, bars and restaurants. Quiet and peaceful area all year round which is perfectly suitable for permanent living as well as for holidays.
OUTDOOR AREAS
The house has a private plot of 148 m2 with private parking area. The entire property will have pre-installation for a private interior lift. All the properties will be delivered with fitted kitchen, complete bathrooms, pre-installation of centralised air conditioning, motorised blinds, high quality Climalit windows, armoured entrance door, fitted wardrobes in bedrooms, underfloor heating in bathrooms.
INDOOR AREAS
This model consists of 3 bedrooms, 4 bathrooms, 2 living rooms and several terraces ... . On the ground floor there is an open plan kitchen with a spacious living room and 1 bathroom. On the first floor the master suite with private bathroom and access to a small balcony, and 2 double bedrooms with shared bathroom. On the first floor this model offers a second living room with the possibility of having a second kitchen or a bar, 1 bathroom and a large open terrace of 24 m2 with sea views.
This info given here is subject to errors and do not form part of any contract. The offer can be changed or withdrawn without notice. Prices do not include purchase costs.